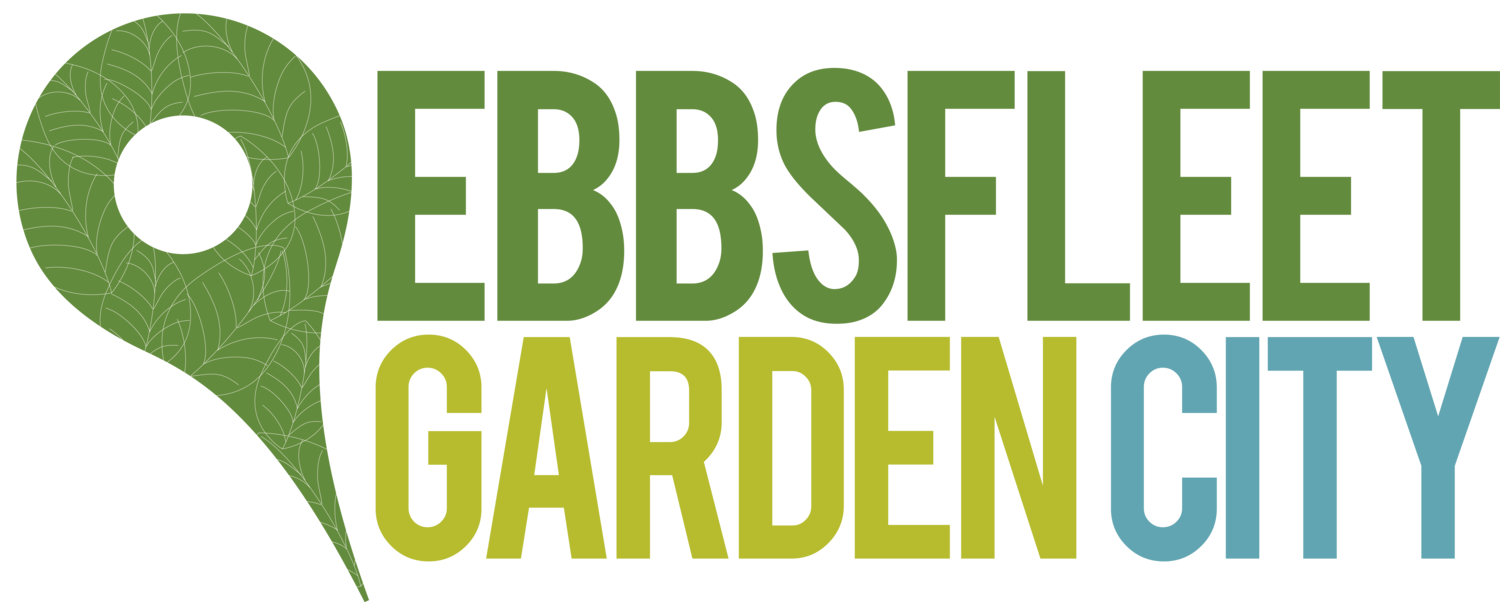Using the assessment tables
This page explains how applicants should use the assessments tables and design guidance to demonstrate the sustainability of their project.
We would welcome you reading through the proposed approach, and answering the questions at the bottom.
Step 1 > Choose project type
Firstly, applicants should decide which of the four project types apply to their project, these being:
-
The Ebbsfleet Garden City is a large residential-led masterplan area comprising of a mix of housing typologies including:
• Terraced dwellings, typically ≤ 3 storeys
• Semi-detached dwellings, typically ≤ 3 storeys
• Detached dwellings, typically ≤ 3 storeys
• Medium scale apartment blocks, ≤4 storeys
• Large scale apartment block, > 4 storeys
-
Commercial Buildings within the Ebbsfleet Garden City development area includes:
• Office buildings / floor space
• Retail buildings / floor space
• Industrial facilities
-
Buildings
School and Community buildings within the Ebbsfleet Garden City development area includes:
• Nurseries
• Primary Schools
• Secondary Schools
• Multi-faith facilities + Community halls/facilities
• Healthcare facilities
-
Public realm and infrastructure development covers a range of elements including:
• Open Space / External Play Space
• Hard & Soft Landscaping
• Community Gardens/Allotments/Orchards
• Roads + Cycle Paths + Green/Blue/Drainage
Infrastructure in the public realm
Step 2 > Consult assessment tables
Applicants should consult the relevant assessment tables for the specific project type. The assessment tables are split into the six sustainability themes as set out in Ebbsfleet’s Sustainability Framework; Carbon and Energy, Water, Waste and materials, Health and Wellbeing, Natural Environment, Inclusive Growth and Community Development.
Step 3 > Use the design guidance
Each performance measure has supporting design and submission guidance that sets out key design principles and submission requirements for evidencing the performance of your planning application.
You can click on the guidance box to the left of each performance measure to hyperlink to the relevant guidance for that measure.
The guidance sets out
Relevant polices in the local plans that require performance for that sustainability theme
General best practice design principles
Submission requirements
Links to more detailed guidance
Step 4 > Complete Sustainability Assessment Summary Table
Applicants are required to submit a Sustainability Summary Assessment Table as part of their planning application, which will be presented to the Planning Committee as part of the Planning Officer’s Report (where applications are determined by committee).
Complete the relevant summary assessment table based on the type of project, by ticking which of the three boxes the scheme achieves for that performance measure. Only one box should be ticked for each performance measure.
Step 5 > Provide supporting evidence
Planning applications should include the following documentation, to provide the supporting evidence of performance of the project as set out in the Sustainability Assessment Summary Table. Further information on submission requirements can be found in the guidance pages for each performance measure.
The expectation from EDC is that applicants will aim to meet the measures set out in the dark green box for each performance measure to achieve carbon net-zero performance and deliver the vision and planning policies for Ebbsfleet.
However we also recognise that technologies and practice is changing rapidly, and the performance level that can be achieved may also be dependent on the specifics of a site’s context and brief. Where applicants are unable to meet the dark green performance level, they should evidence in the supporting documentation listed to the left the reasons why dark green can not be achieved, with any supporting calculations to support this





